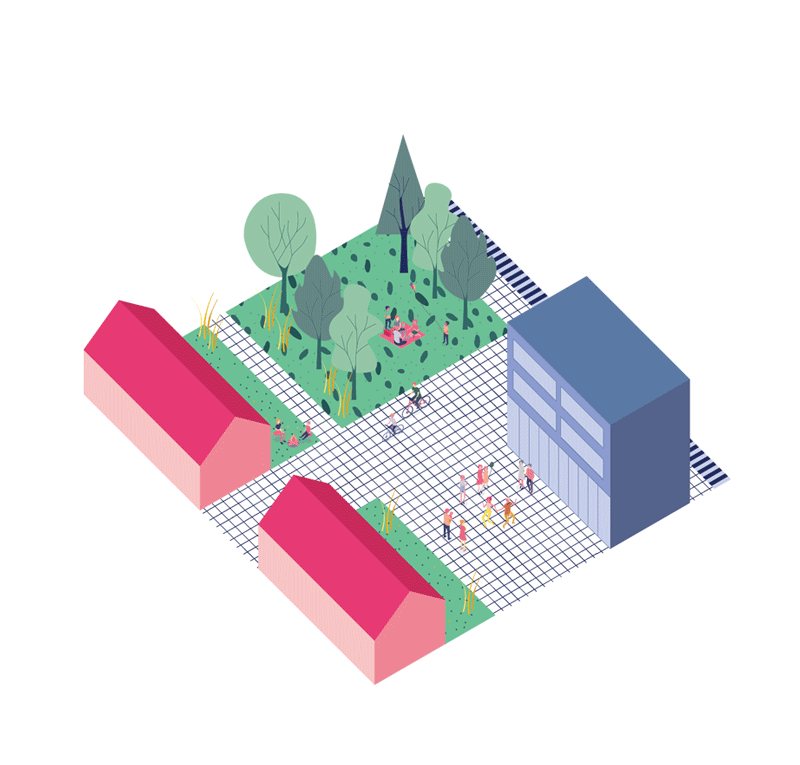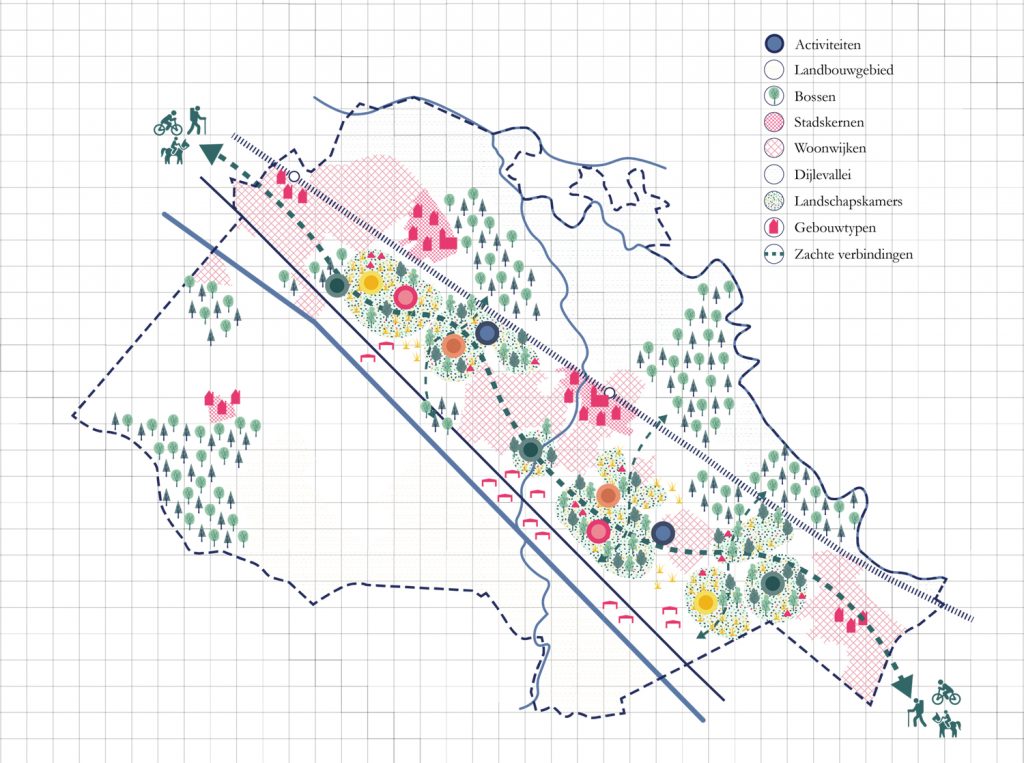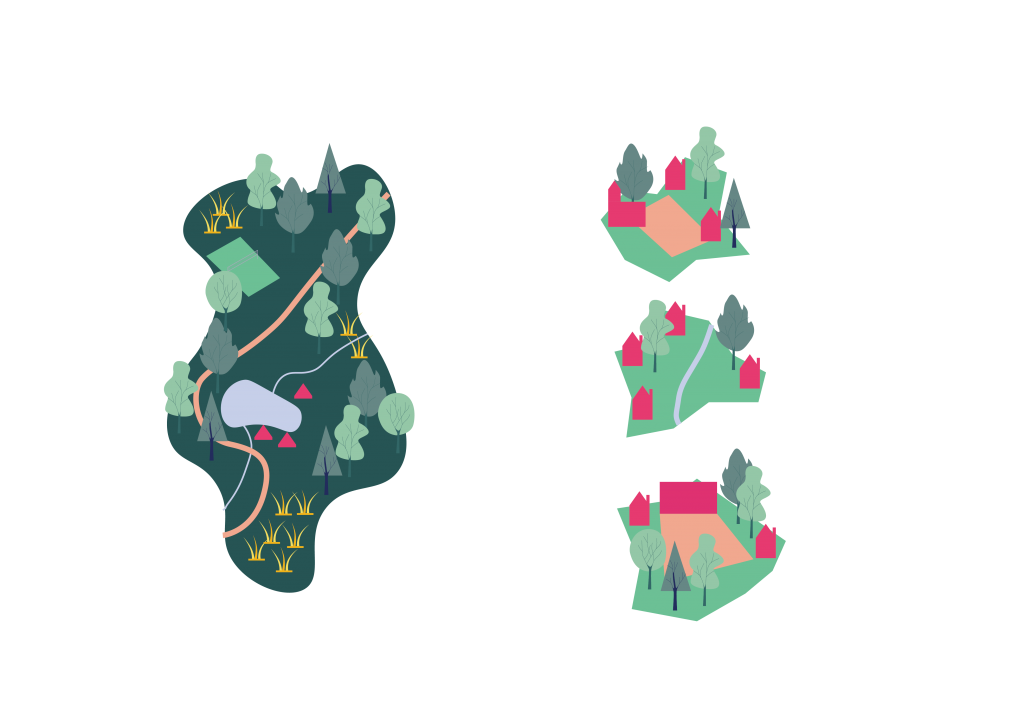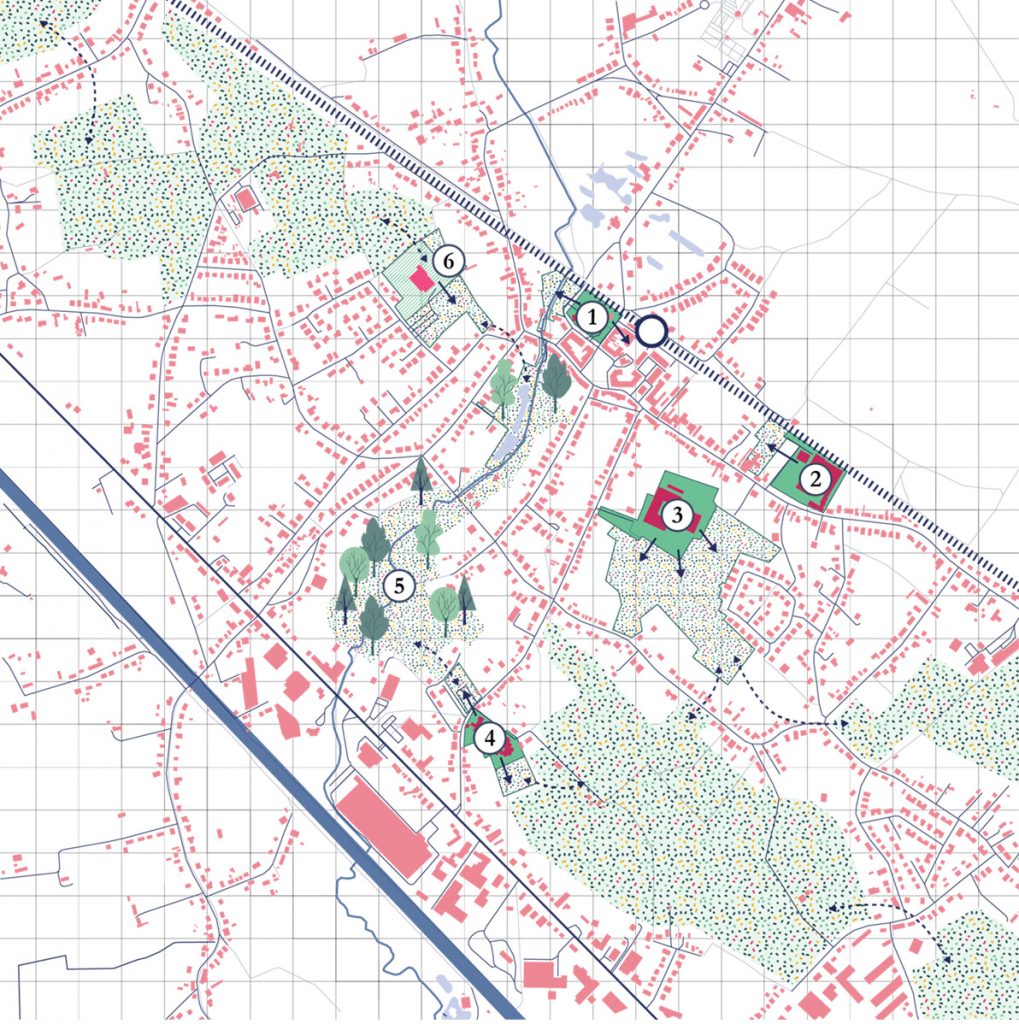Boortmeerbeek’s Public Rooms

Invited competition, Boortmeerbeek 2020
Landscape collaboration: Federica Zatta
Located in the patchwork area between the strict delineation lines of the railroad track connecting Mechelen – Leuven in the north and the N26 and the Leuven-Dijle canal in the south, the town of Boortmeerbeek consists of various spatial segments – mostly different types of housing neighborhoods – which spread themselves unevenly from its core. The core, in the state in which we find it today, lacks the possibility of acting as a functional center of the town through providing both facilities and open public spaces for its inhabitants. Today, the municipality of Boortmeerbeek is taking important steps to improve the lives of its citizens by developing its public spaces and activities. However, a comprehensive framework for a new public layer is missing. In order to create this framework, we develop a system which is based not only on the needs of Boortmeerbeek and its citizens, but also on the spatial logic and the wider needs of the entire municipality. As the center of the largest town, the core of Boortmeerbeek not only facilitates the needs of the town’s population, but also acts as a core to the entire municipality. Our design approach is therefore not only based on solving various spatial segments within Boortmeerbeek, but also proposes a system which can be applied to other similar areas in the municipality. The center of Boortmeerbeek is seen as a continuation of its surroundings and is, therefore, approached in a similar way.

Building on the Analysis and Strategy Boortmeerbeek developed for the municipality by Atelier Romain, we propose to use the concept of the landscape rooms as an anchoring point through which the approach for the center is also developed. Differing from the more defined and less fragmented areas to the north of the train tracks and south of the N26 and the Leuven-Dijle canal, the central area of the municipality is much more fragmented and diverse. It consists of various scales and layouts of housing neighborhoods, town centers, forest segments, and landscape rooms – of towns and open spaces. Instead of seeing this fragmented structure as a weakness, we see it as an opportunity which allows us to create a diverse and interesting alternative route in the direction of Mechelen – Leuven. Instead of striving for a strict and rough urbanity which would create strong borders between the built and the unbuilt, we propose an approach which softly links the inhabited areas with the surrounding landscape, providing added value for both. By creating a soft, slow route which links together the landscape rooms and the town segments in a functional way, depending on the needs of a specific location, the landscape rooms can provide different types of open public functions. Instead of concentrating everything in one place, each landscape room can take on a role which is most needed in that specific neighborhood: an area for outdoor sport and recreation, a communal garden, a relaxation park, an agricultural area, a play area. The landscape rooms accentuate the differences in the areas and work with them, creating unique micro-identities. The diversification of the landscape room is seen as beneficial both for the inhabitants and the biodiversity as different areas would provide for different conditions. The soft connections of the landscape rooms would also allow for safe connections not only for the inhabitants but also for the local wildlife.

The same logic applied on a larger scale with landscape rooms, is also applied on the level of the town itself. We take into account the different planned projects such as the new elementary school, sports hall, library, culture and city hall, and the spatial opportunities of the existing elementary school, LISP and TV Bastards sites in order to create a coherent public layer which is integrated into the existing urban fabric. Here, instead of creating landscape rooms we create public rooms which function in a similar manner. Boortmeerbeek is a small town, with a dense central core which is limited both in size and function. It cannot take on all the needs of the town, as well accommodate all the traffic and parking issues. This is why developing the center through the four proposed sites (or more), instead of just one, creates an interesting opportunity. The thickening of the public domain can be achieved not only through a centralized densification, but also through a decentralized one – by densifying the public sphere in all four of proposed sites. This way, each site becomes a unique public room containing a tailor-made combination of public and private functions and open spaces, alleviating the spatial requirements for the center, and acting as a catalyst for strengthening the surrounding neighborhood. The fragmented spatial characteristic of Boortmeerbeek, where urban and landscape tissue are interwoven also benefits from this approach. The public rooms are similar to the already established landscape rooms in two ways: both spaces are used to create a soft blue-green network throughout the Mechelen-Leuven axis by linking together a string of green public spaces and functions; and both spaces contain within themselves a range of functions which are woven together with public spaces. While the landscape rooms are larger in scale and consist mostly of diverse landscape areas with a minimum of built interventions, the public rooms are smaller in scale and contain a more equal mix of built and landscape areas. The public rooms are ingrained both in the urban tissue and the landscape rooms, connecting the two spatial types or providing links between two landscape zones.

The public rooms are created as a framework for the strengthening of the entire public network. The four focus sites serve as possible solutions whose methods could also be applied in other parts of the county. The site of the City hall, the area of the train station and the central area of Boortmeerbeek in general should focus on creating diverse public spaces which could be used by different users. Rethinking the traffic and parking in the center should allow for the freeing up of space which can be designed as a high-quality urban area. Functions and services added to the central area are general ones which service the entire municipality. The connection to the Molenbeek through the site of the City hall should be used to create an urban green zone providing a link to the blue and green network. The Lisp and the TV Bastards sites should be developed as a combination of living, working and public spaces, each with a specific added function. The Lisp site, due to its proximity to the city center and the train station should focus on providing flexible working and meeting places which could also be used by the neighborhood in the evenings and weekends. The TV Bastards site, due to its proximity to the landscape room and its WUG designation can serve as a green center for the surrounding neighborhoods. The focus should be on preserving as much open green spaces as possible. The TV Bastards building could be partially redeveloped into a cultural community center. We think that, because of its enclosed nature and its connectedness to the landscape, the TV Bastards site is more appropriate for the GBS than the current location. The current location could be repurposed into a sport hall for the county. Its proximity to the N26, the morphology of the surrounding buildings, and its position which connects the Molenbeek promenade with the landscape room make it the perfect location for a combination of indoor and outdoor sport terrains.
