Forest, Square and Field
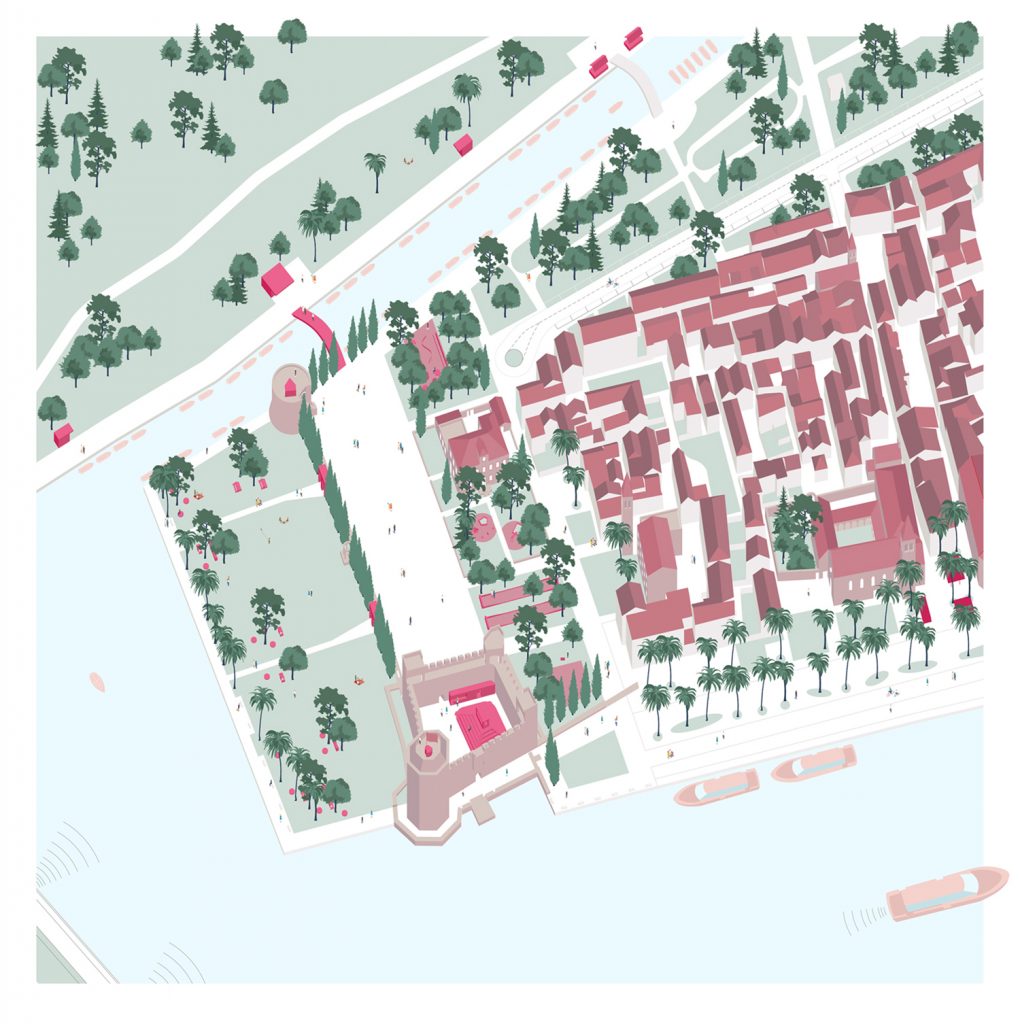
Located on a UNESCO-protected island, and on the very edge of the historical city center, the Batarija area is unique both in its location and its function. Through the historical development of the city of Trogir, a happy coincidence occurred: a football field, which was introduced to the Batarija area already at the beginning of the 20th century, has preserved this valuable space from being built, while simultaneously providing its residents with a leisure and play area. But today, due to various renovations and spatial affirmations, the football has seized to be a space which can be accessed freely by all citizens, and has, as such, started to act as a spatial barrier. Surrounded by a high fence, the football field disables free movement through the Batarija space, lowering the urban quality of this unique part of the city. If we also take into consideration that the format of the field does not meet the standards necessary to hold professional football matches, there seem to be sufficient reasons to decide that football must sale away from Batarija.
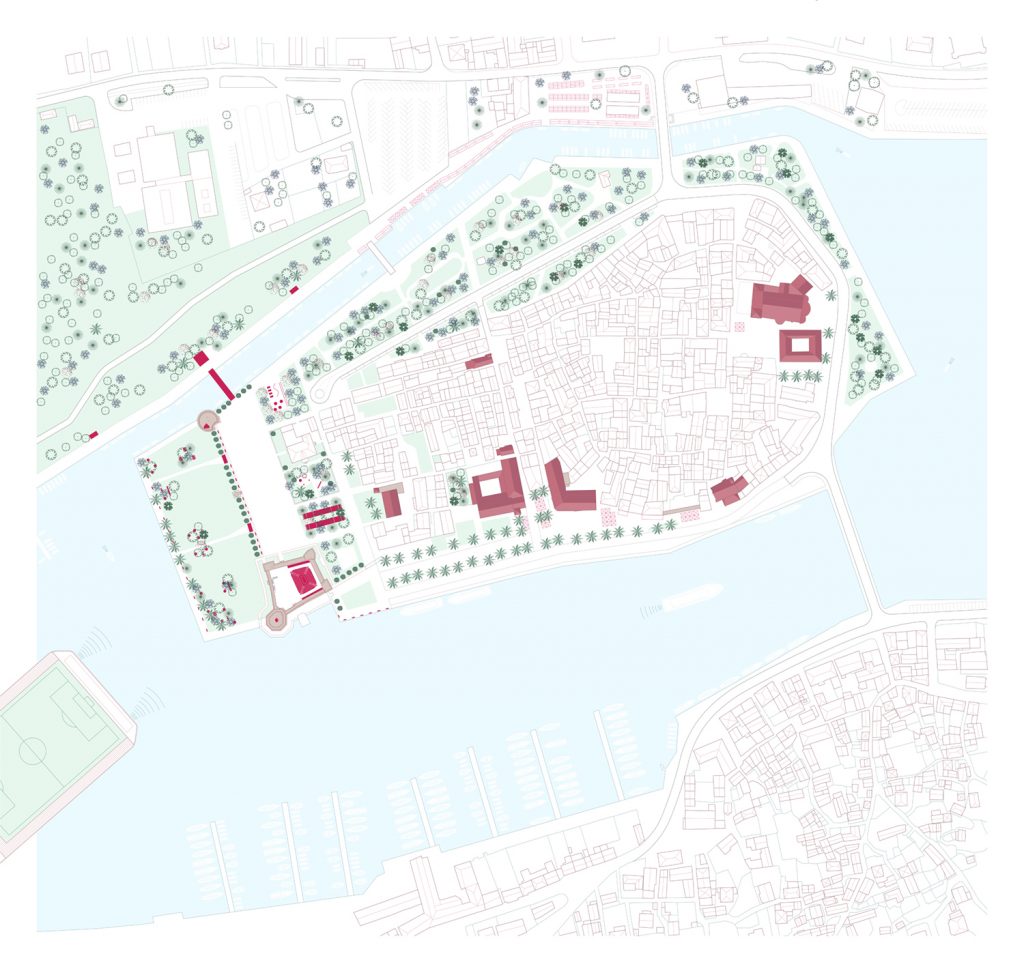
By removing the football field, an enormous spatial potential appears within the historical city core. Due to the high value of this area, a need for a programmatic infill is bound to surface. But the emptiness is exactly what makes this area unique and valuable. Seasonal tourist influxes create a need for “empty” space in order to accommodate the large amount of people and unburden the dense city core. At the same time, the local population should be provided with a space for activities which can be used year-round.
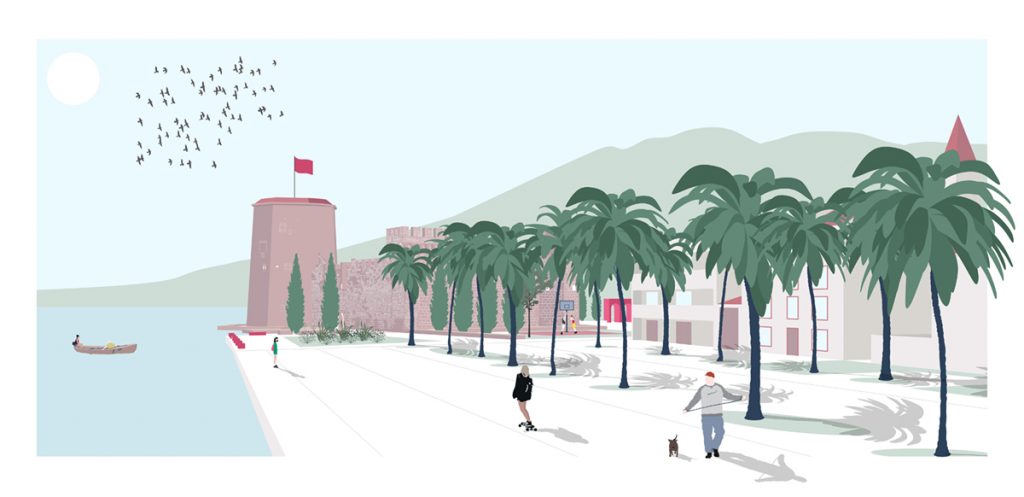
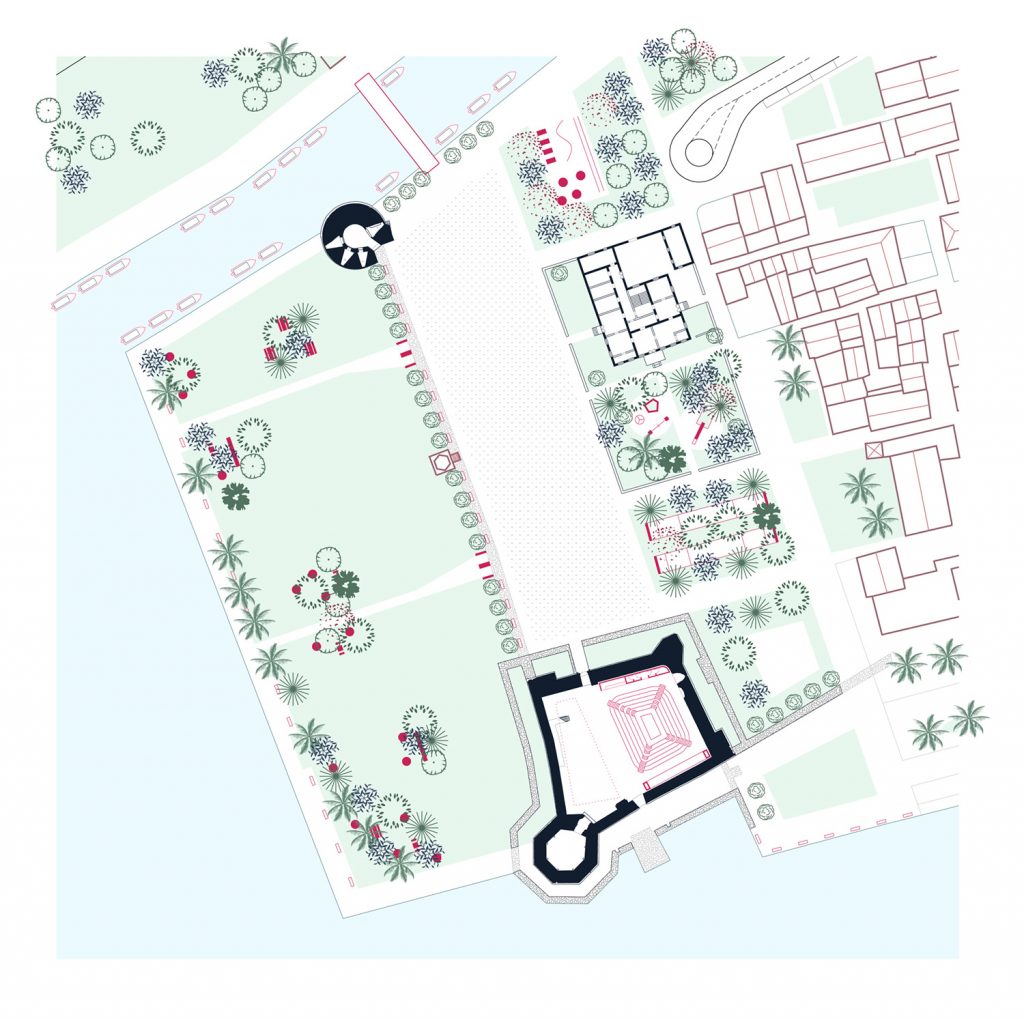
In order to prevent new buildings from occurring in the Batarija area, and in order to articulate it as an active area of the city, the space is divided into three main parts: the Field, the Square and the Forest. All three spaces are envisioned as open public areas, each supporting a different set of functions.

The Square – positioned in the central zone of Batarija, stretches between the Kamerlengo castle and the St. Marco’s fort. The longitudinally positioned square, flanked with high-growing vegetation, is a space which can accommodate a range of functions and activities. It allows for a proper representation and viewing of the historical fort and castle, while simultaneously providing a space for various types and scales of city events. The square connects the city island with the mainland through a newly proposed bridge, which creates a new entrance point for tourist visits. Keeping in mind that lowering the amount of car traffic in the city center is of outmost importance, a new tourist park-ing is proposed north of the Batarija area. This park-ing would provide ample space for seasonal visitors during the summer, while in the winter it would remain a green zone for the local population. Along the mainland coast, various tourist info points and amenities are placed in order to accommodate all their needs even before they enter the city center. The Batarija square therefore becomes a new access point to the city. Due to its size and openness, it easily accommodates a large number of people which then use it as a starting point of their visit.

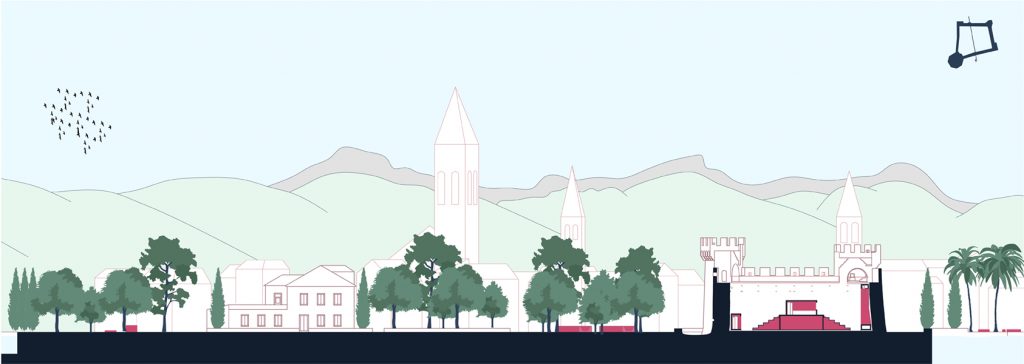
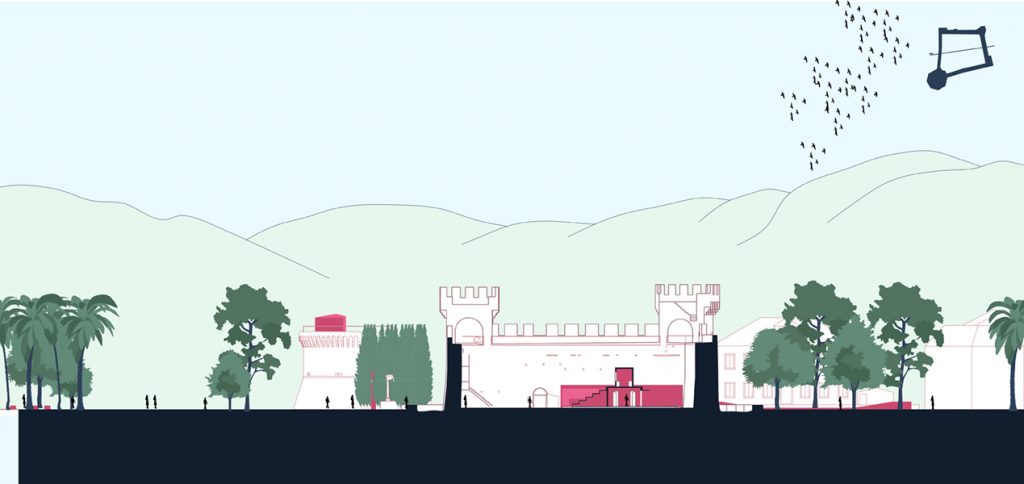
The Forest acts as a buffer zone between the new Square and the existing city blocks, while simultaneously hosting various leisurely functions. During the summer, with the increase of activity, it works as a sound barrier for the local population, but also as a place to enjoy and socialize in the shade. Within it, various sport and leisure activities are placed including a children’s playground, a sport and training area, and a multifunctional sport field. The Forrest is also seen as a re-interpretation of the historical garden of House Puovic, which was located in that zone.
The Field – covering the largest part of the Batarija area, is meant for rest and relaxation. It is placed outside the historical boundaries of the city center and as such it represents a new step in the city’s future. In order to create areas in which people can enjoy even during the hot summer months, the existing trees are kept and reinforced with several additional tree islands throughout the field. A seaside walkway encircles most of the Field. The space itself is not strictly programmed and is left to the interpretation of the users.
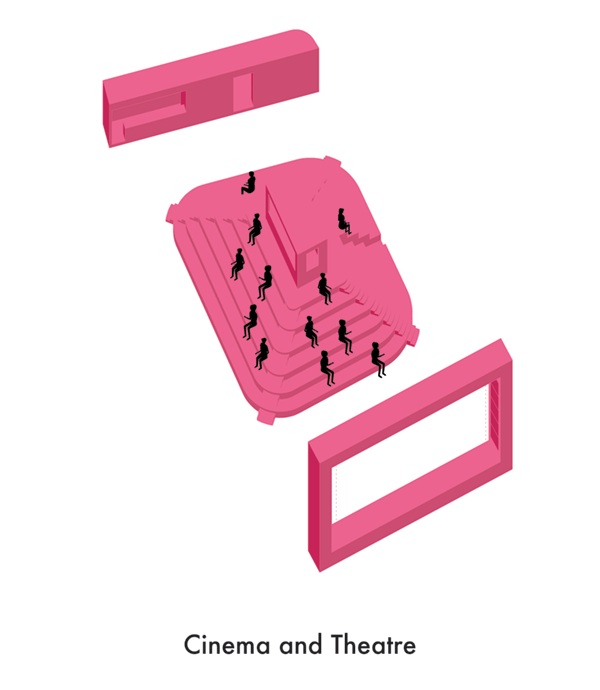
Various small-scale multifunctional objects are placed throughout the Field in order to accommodate and promote various types of activities. These objects can be added or removed according to the city’s needs.


