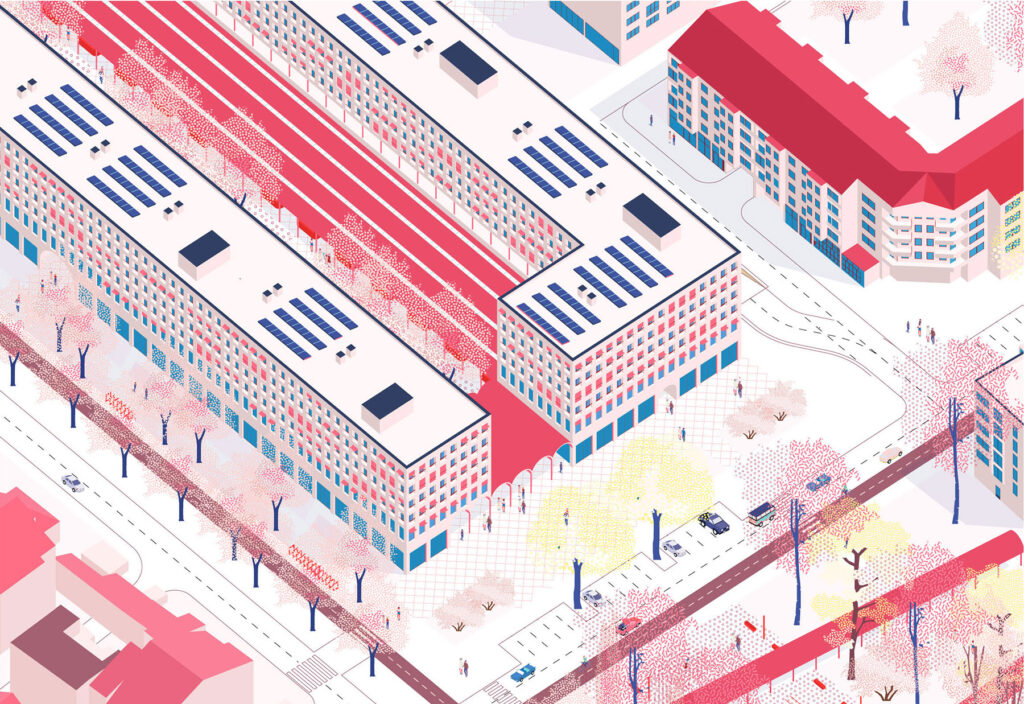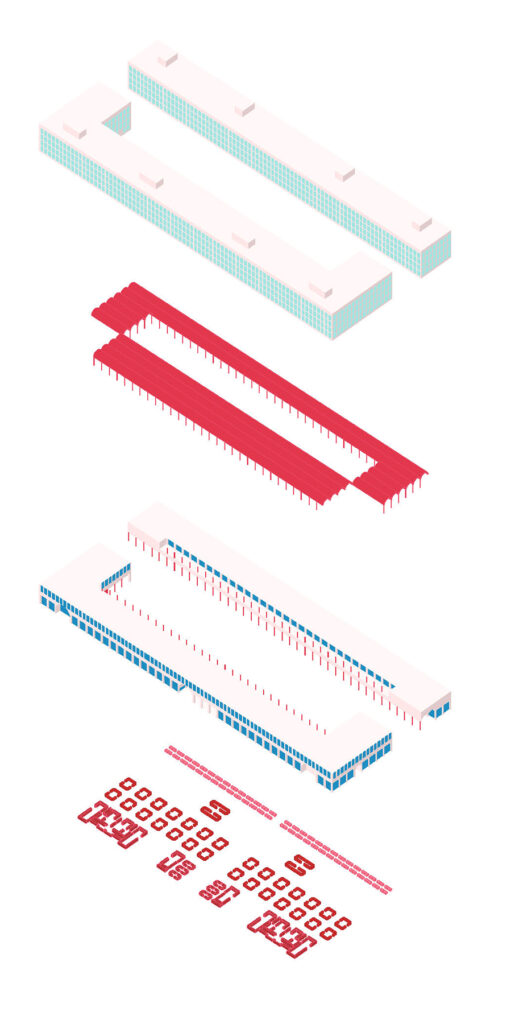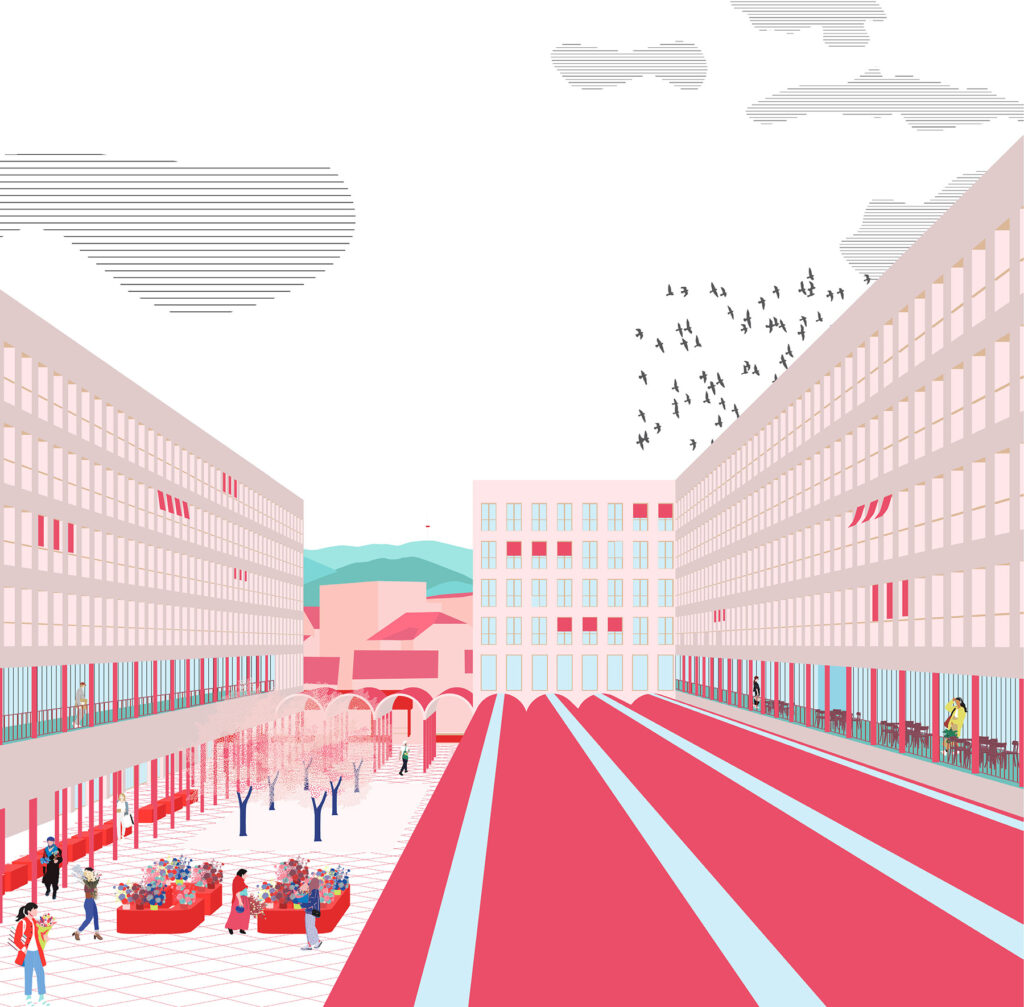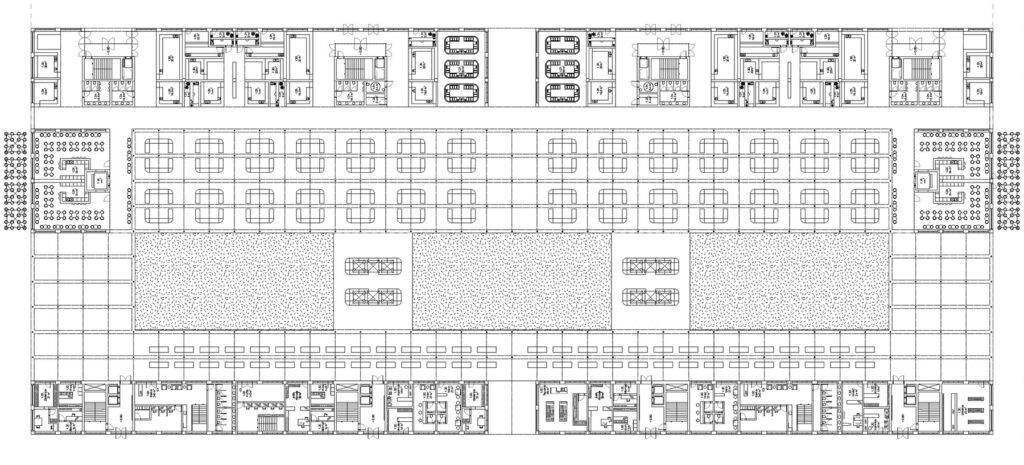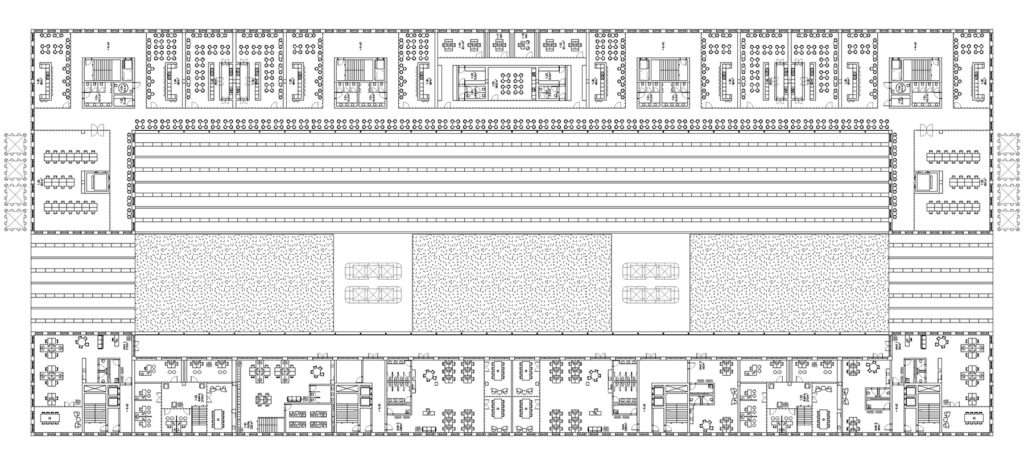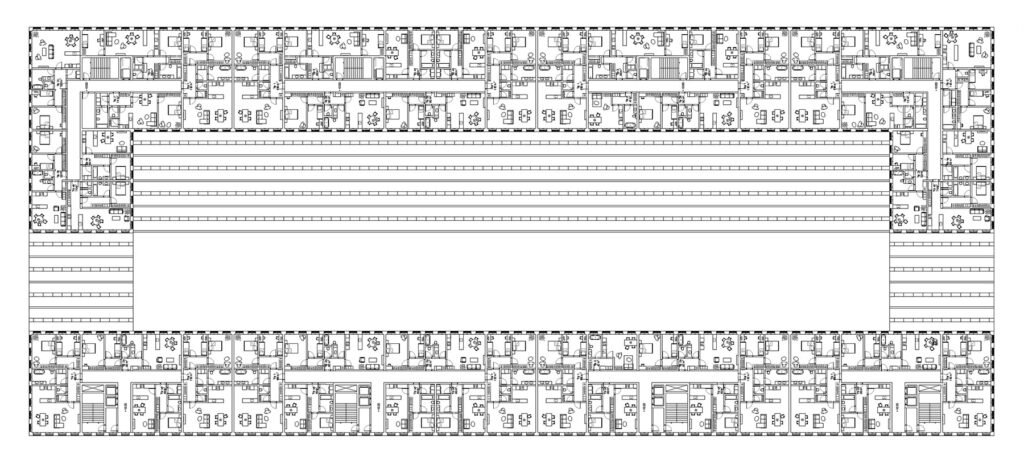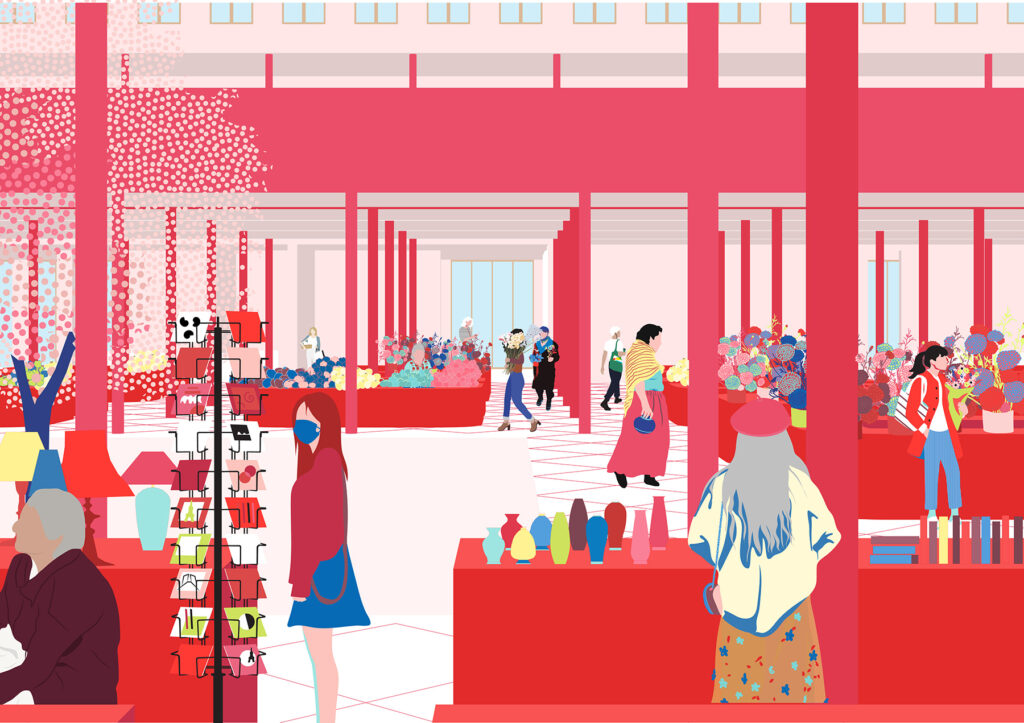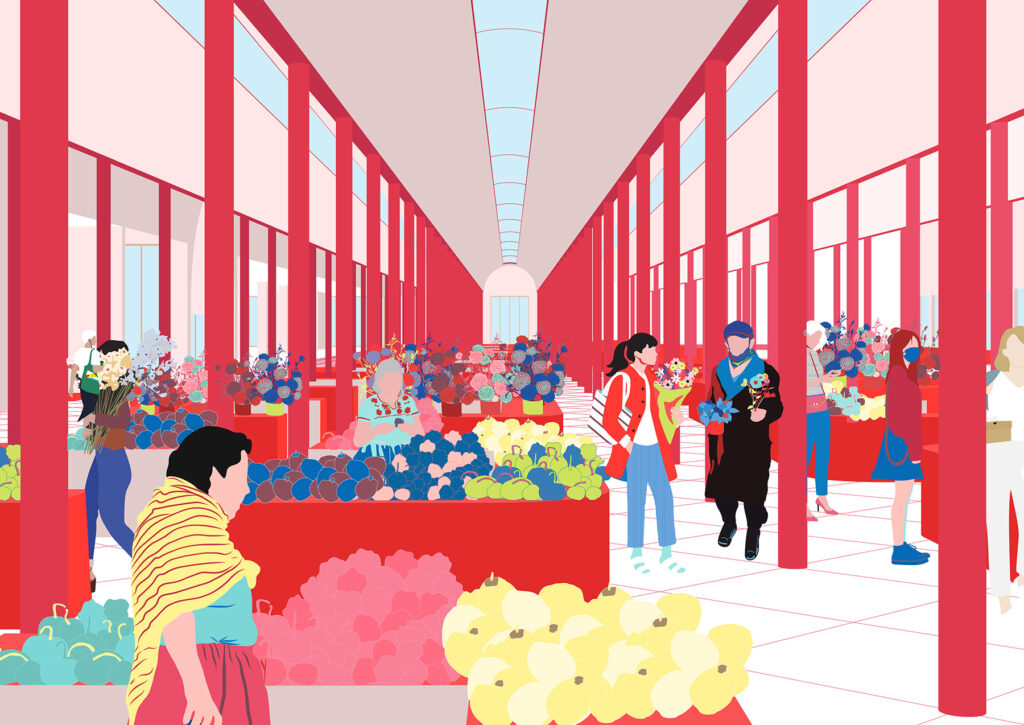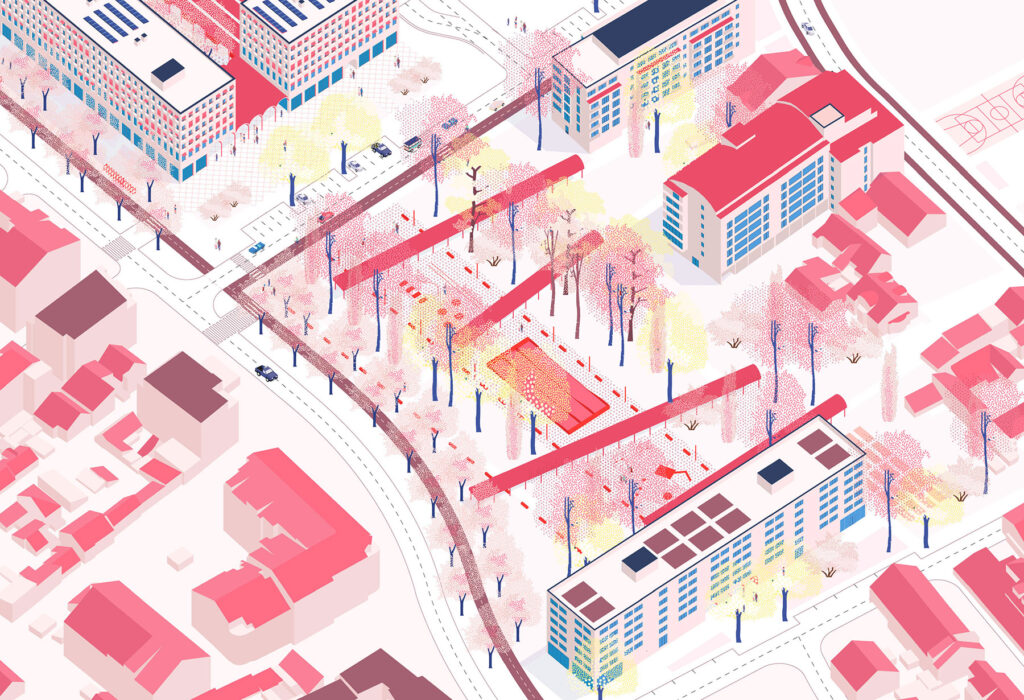Tresnjevka Market
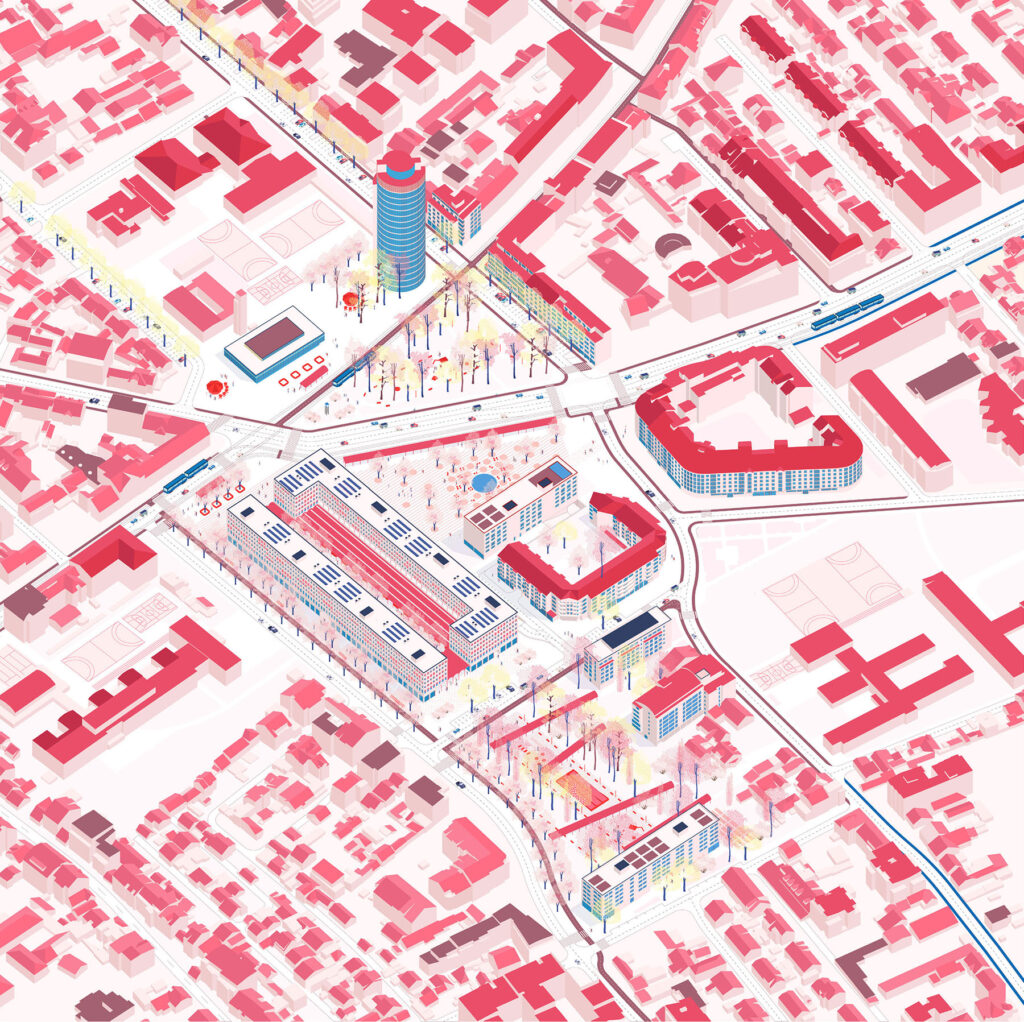
Coauthor: Dora Jerbic Oliveira
The Trešnjevka area is a vital part of the city of Zagreb and should as such be approached in a comprehensive way. But despite its relevance and its position within the city, the architectural and urban development of this area in the last decades has been sporadic and fragmented and has lacked a unified vision and spatial direction. Trešnjevka today is a combination of remnants of various spatial ideas and initiatives. It is an area where the fabric of detached and semi-detached family houses meets the large-scale fabric of the city’s housing blocks. The remaining unbuilt areas intended as public spaces are mostly used for parking, while the complex intersection of various flows and types of traffic cuts the space in several pieces.
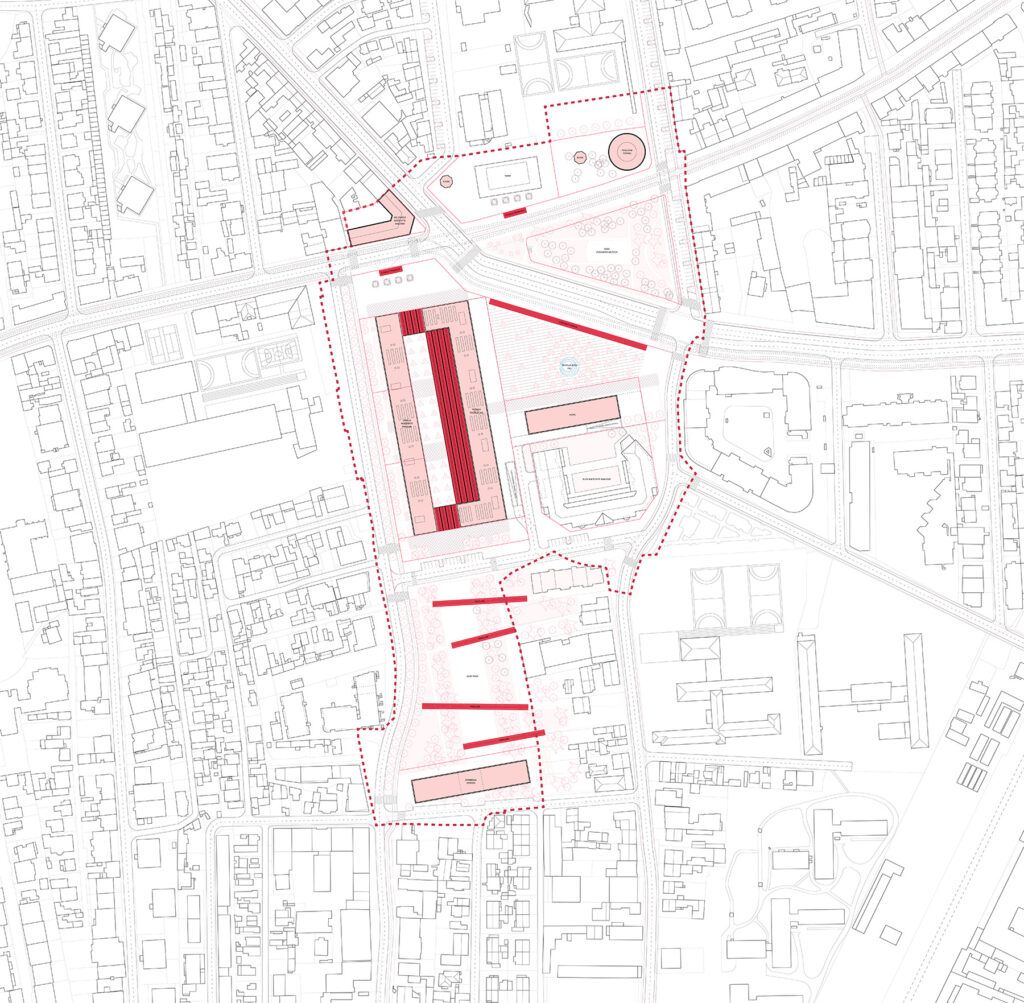
In the context of this area, but also in the context of the city itself, the question of housing is seen as one of extreme importance. Creating a sufficient amount of affordable yet conveniently located housing units is vital for the contemporary development of this area, as well as the entire city. For years, the Trešnjevka area has represented a dense cluster of sub-quality rental housing units. Through the development of the city’s tourist ambitions, a large number of apartments in the city have also become short-term rentals, making them unavailable, both physically and financially, to the majority of the city’s young population. The young working generation of Zagreb’s inhabitants which aim to own their own apartment, fail to find an affordable or adequate option within the central area of the city and are therefore forced to buy in more peripheral areas. While some neighbourhoods outside of the city centre are well equipped with public functions and infrastructures, a lot of the new developments aimed at this population are not. Adding to this the fact that most people need to commute to the wider city centre for work on a daily basis, and that most of the social and entertainment functions are also located there, living on the outskirts of the city becomes less and less attractive.
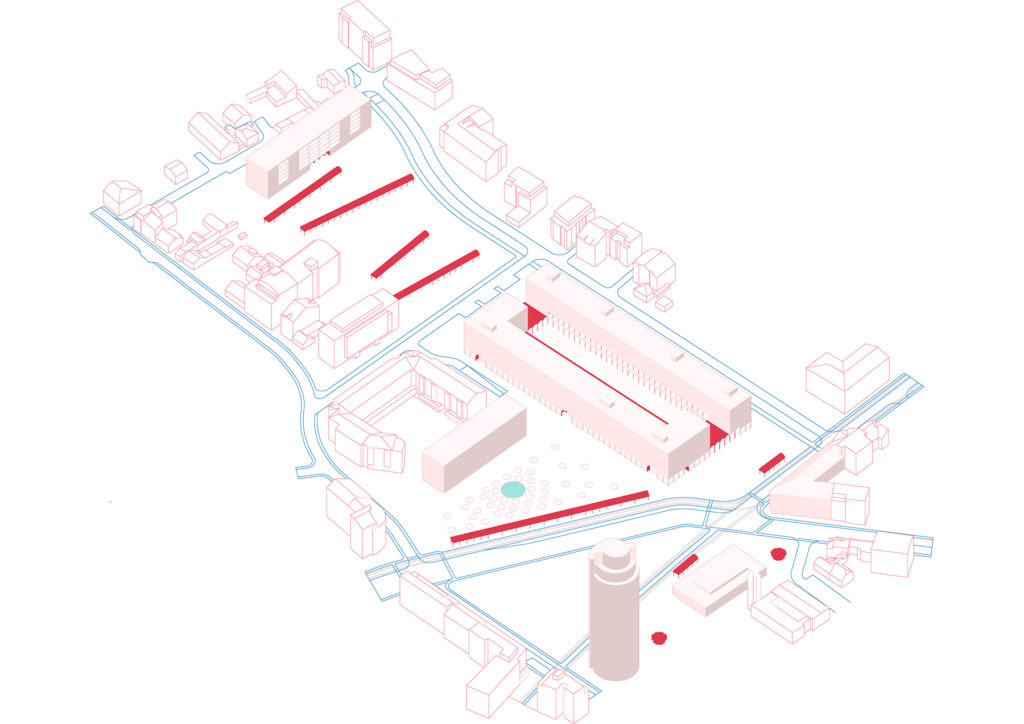
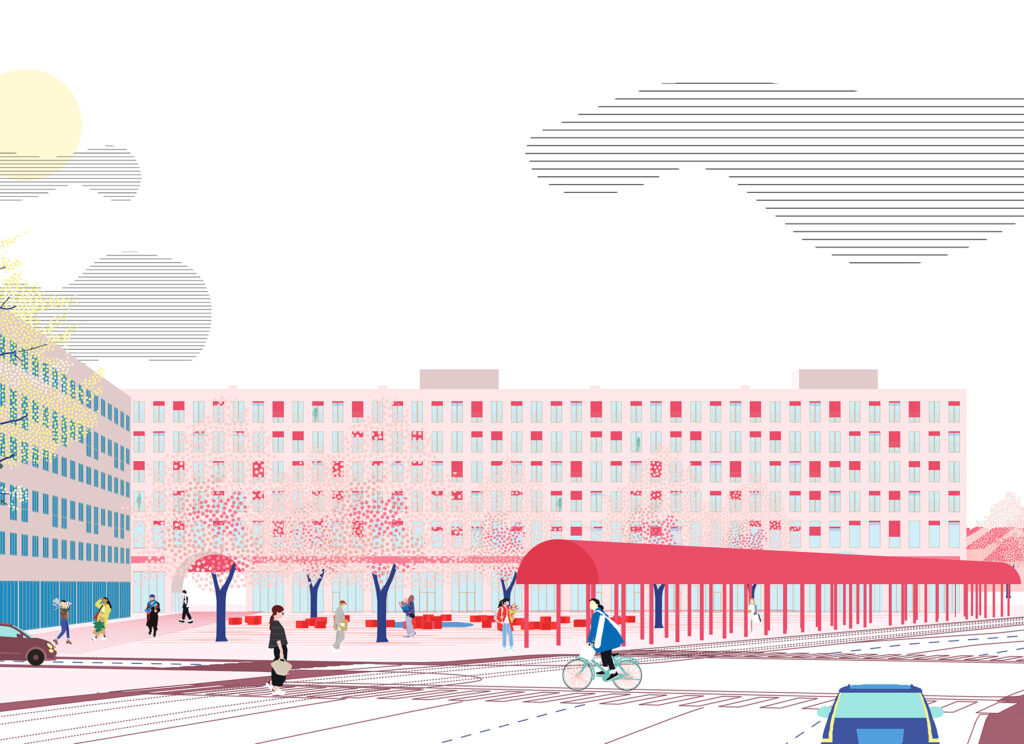
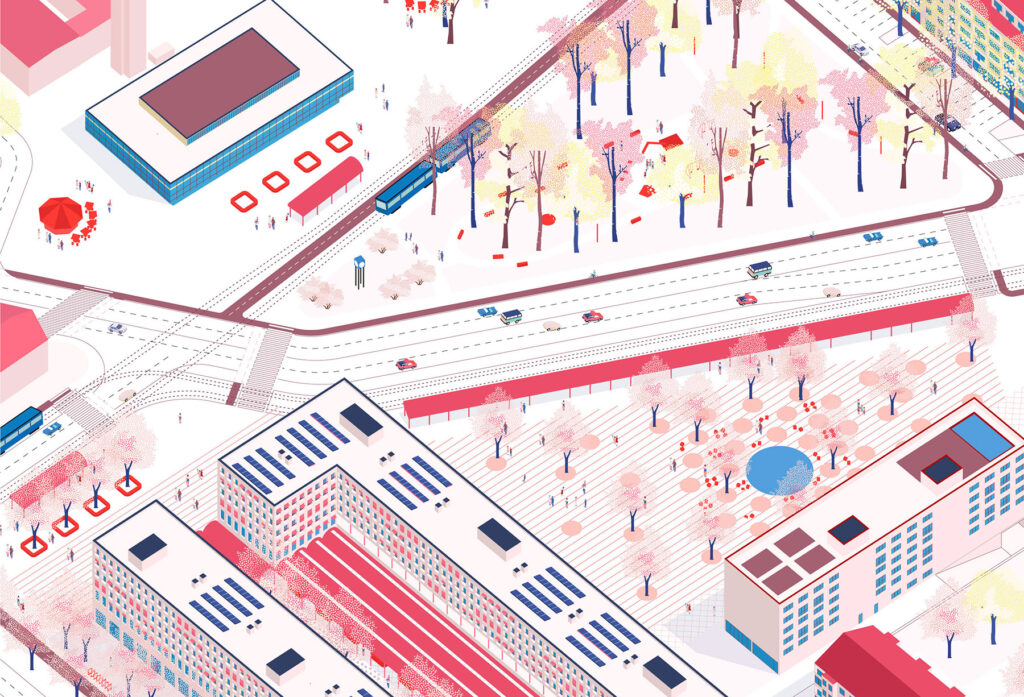
By focusing exactly on this social group, the project proposes a series of urban and architectural approaches aimed to solve both the spatial and programmatic needs of the Trešnjevka location, as well as proposing possible solutions to the affordable housing question of the wider city centre. Through combining high quality public spaces with affordable and adequate housing, the project provides not only a better living space for the current and future inhabitants of Trešnjevka, but it also proposes a feasible approach to financing and maintaining these public spaces. The project therefore uses the program of the market, the public square and public park as triggers which entice positive change of their immediate surroundings, as well as the wider area of the city. The project therefore proposes three architectural types as additions to the requested market, public square and park. The program of the market is extended into a market and housing hybrid which through its own scale and format creates a new language for this urban area, while also providing for much needed affordable and quality housing. The public square itself is also flaked by a hotel/hostel building which is aimed at unloading some of the tourist accommodation needs from the surrounding area. A new housing block is also placed as delineation between the new public park and the surrounding small-scale housing fabric.
